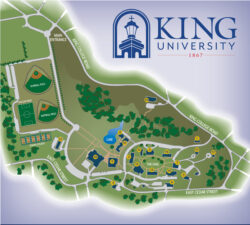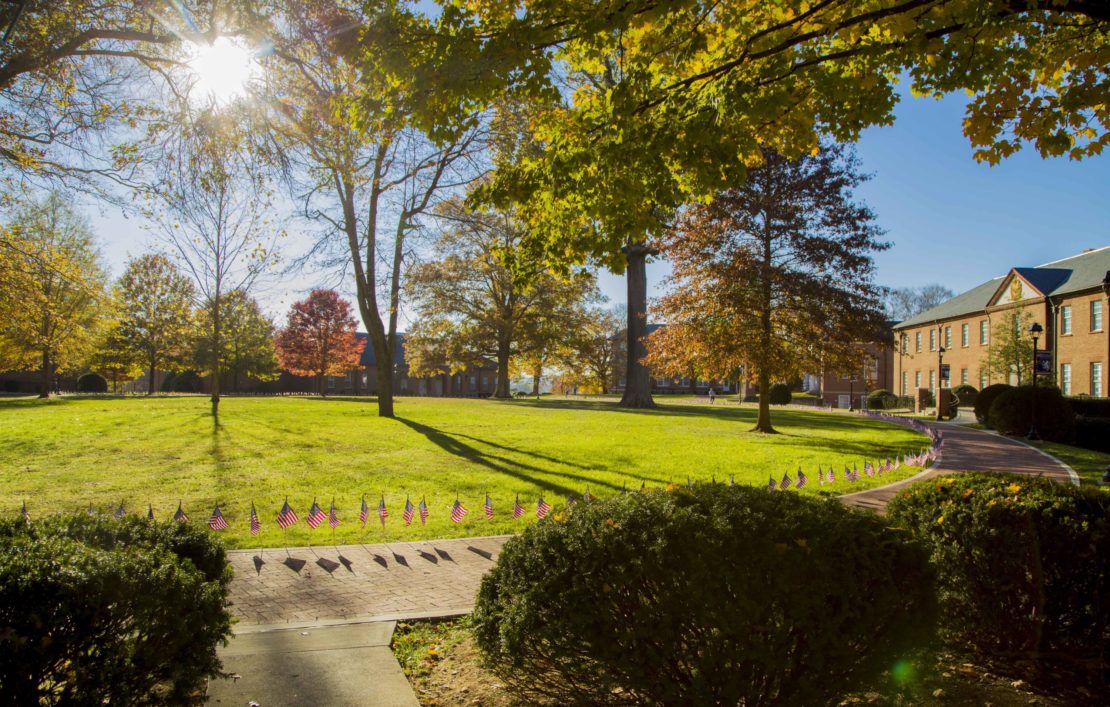King University, located in Bristol, Tennessee, is in the foothills of the Appalachian Mountains. The 135-acre hilltop campus is two miles from the center of Bristol, a city of 45,000 residents. Bristol, Johnson City, and Kingsport, Tennessee, from the Tri-Cities metropolitan area with an aggregate population of approximately 450,000.

Several buildings comprise the University facilities, which have been designed with a Georgian architectural theme.
Campus Buildings
Bristol Hall (1917) houses faculty and staff offices plus the Kayseean, Disability Services, and the Academic Center for Excellence.
Burke Observatory (1962) contains a classroom and research space as well as a reflecting telescope with an electronic camera that records digitized images.
The Counseling Center (1972) is for both campus and community use. In addition, it houses Information Technology and the Director of Business Operations..
DeFriece Place (1976) was originally the home of the President. It currently houses Admissions.
The Facilities Services Building (1991) houses the Maintenance, Grounds, and Housekeeping.
Hyde Hall (2000) is the most recent residence hall addition to King University. Those living in Hyde are selected based on GPA, class standing, and personal commitment to upholding college policies. Hyde houses 33 women and offers semi-private bathrooms shared by four suitemates. It contains laundry facilities, a television lounge, fully equipped kitchen, and a formal lobby. Hyde is located behind Liston Hall with a great view of the lake below.
E. W. King Library and Administration Building (1962) houses King’s Administration on the first floor, while the Library resides on the second and third floors. In addition to the President’s Office, the first floor also includes Academic Affairs, the Business Office, and the Office of Financial Aid. The Library contains a collection of more than 90,000 items in open stacks, an instructional computer lab, and office space for the Library staff. Some of the Caldwell Art Collection is on display in the Library.
F. B. Kline Hall (1964) includes a gymnasium, and sports and lockers on the lower level. It also houses the School of Education, faculty and staff offices, and classrooms.
Liston Hall (1966) is a five-floor residence hall with lounges and laundry facilities. The lower level houses women, while the men reside on bottom floor and the first through third floors.
Maclellan Hall (1983) houses several food service options including the Dining Hall. It also houses Student Affairs, Widener TV Lounge, the Wager Center for Student Success, Mail Room, Student Government, and the Tornado Alley Shoppe.
Memorial Chapel (1932) seats 358 and is the site of chapel services and convocations. On the lower level are classrooms, practice rooms, and faculty and staff offices.
Mitchell Hall (1985) is a townhouse-style residence hall for approximately 91 women located on the West Campus. With tennis courts, soccer fields, and the baseball field directly behind, and the new Student Center complex directly in front, Mitchell is located right in the heart of the most recent additions to the campus. Each Mitchell unit has laundry facilities, kitchen, and a television lounge. Residents of Mitchell Hall work together as a team to keep the suites and the bathrooms clean.
Parks Hall (1962), located on the oval across from the E.W. King Library, is a residence hall for about 95 women. It features a formal parlor, a game room, study areas, kitchen, laundry facilities, and a private guest room. The campus Security Office is also located here.
The Margaret M. Sells Hall (1927) served as the original science building. It currently houses the Advancement Office, office space for the Dean of Arts and Sciences and the Dean of Behavioral and Health Sciences, the Technology Help Desk, faculty and staff offices, classrooms, and a Mac computer lab.
Nicewonder Hall (2011) houses a conference room, regular classrooms, a one-button studio for aiding faculty in the creation of online courses, a flexible meeting space for meetings or meals, offices for faculty and staff, and the Learning Commons, a center for 21st century teaching and learning that includes a distance learning classroom.
The Snider Honors Center (1949) is located in a wooded area on the east end of campus and is the official home of the Jack E. Snider Honors Program. The Honors House is suited for quiet reflection and thoughtful conversation. Formerly a college residence, it has been remodeled into warm, attractive classroom and study spaces. Several faculty offices are also located here.
The Student Center Complex (2002) houses a gymnasium. It also contains Athletic Training, many coaching offices, a concession stand, Hall of Fame room, Trustee Board Room, weight room, an indoor walking track, lounge areas, and locker rooms, which are available to all faculty, staff, and students, except during games and tournaments.
Tadlock Wallace (1921) houses faculty and staff offices.
White Hall (1976) houses classrooms, faculty and staff offices, and the E. Ward King Auditorium.
The Women’s Auxiliary Building (1918) was originally built to house the University’s dining services. It is now commonly referred to as the Fine Arts Building or FAB. It currently houses a small theatre, art workshop, dance studio, and the Sign of the George Press & Gallery.
Parks Field (2002) includes the University’s intercollegiate baseball and softball fields, an intercollegiate soccer field, a practice soccer area, and six tennis courts on the west end of campus. There is an intramural field on the east end of campus.
Institutional Research and College Archives
The University archives are housed in the E.W. King Library. Inquiries should be directed to:
King University, E.W. King Library, 1350 King College Rd., Bristol, TN 37620
- Phone: 423.652.4716
- Email: [email protected]
- Fax: 423.652.4871
