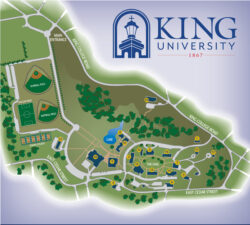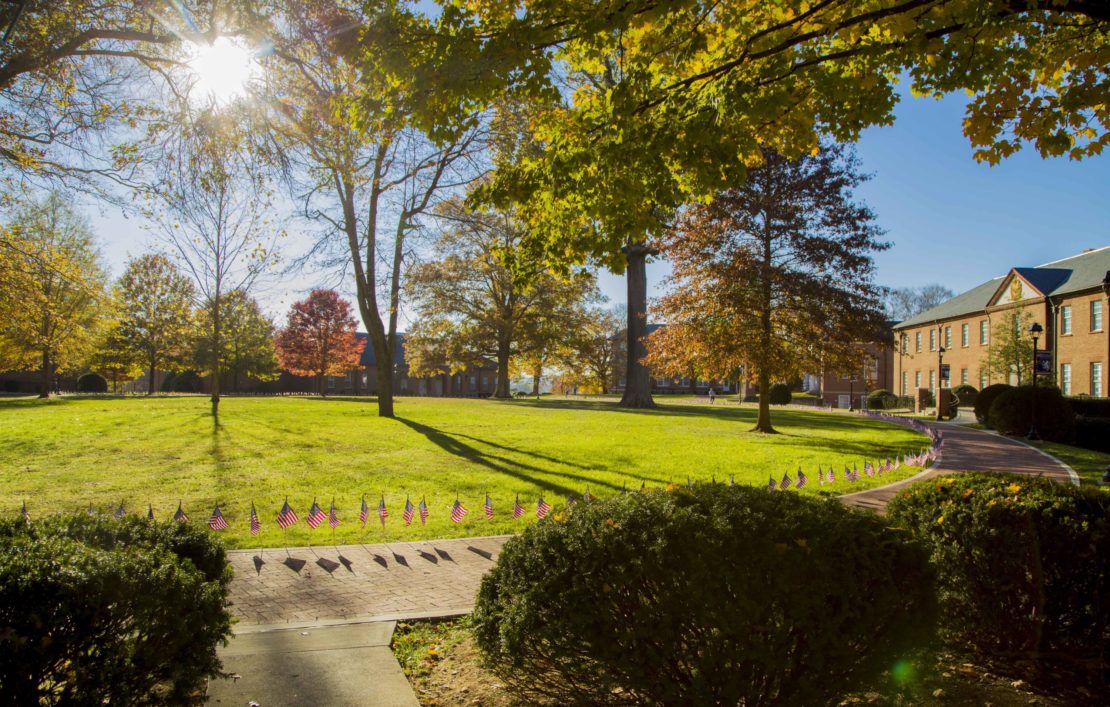King University, located in Bristol, Tennessee, is in the foothills of the Appalachian Mountains. The 135-acre hilltop campus is two miles from the center of Bristol, a city of 45,000 residents. Bristol, Johnson City, and Kingsport, Tennessee, from the Tri-Cities metropolitan area with an aggregate population of approximately 450,000.

Several buildings comprise the University facilities, which have been designed with a Georgian architectural theme.
Campus Buildings
Houses faculty offices (the School of Health and Professional Sciences, the School of Business, Economics, and Technology, and the King College of Arts and Sciences), the Academic Center for Excellence (ACE), offices for several student support services, and the eSports arena.
Contains a classroom and research space as well as a reflecting telescope with an electronic camera that records digitized images of celestial bodies.
Is used by campus clients and houses administrative support services offices.
Houses a collection of over 350,000 items in open stacks, an instructional computer lab, and office space for the library staff, and provides display space of pieces in the Caldwell Art collection. The building’s lower level houses the President’s Office, as well as administrative support services offices (Academic Affairs, Registration and Records, Business Office, and Financial Aid).
Serves as a practice facility for acrobatics & tumbling, cheerleading, basketball, volleyball, and wrestling. The soccer, baseball, softball, acrobatics & tumbling and wrestling teams have their locker rooms in this building. It also houses the band room, classrooms, faculty offices (the School of Education), and coaches’ offices.
Houses the Maintenance, Grounds, and Housekeeping departments.
Houses 33 female students and has a laundry room on each floor, formal and informal lobbies, and suites that share large private bathrooms.
Is a residence hall for 200 men on three floors, with lounges and laundry facilities; the lower level houses 52 women.
Houses the Dining Hall, Student Affairs, Widener TV Lounge, King’s Den, Wager Center for Student Success, the mail room, Student Government Association, the Tornado Alley Shoppe, and the Storm Cellar game room and lounge.
Houses the Office of Advancement, the Information Technology Help Desk, the photography studio, faculty and staff offices, and classrooms.
Is the site of chapel services, convocations, and meetings. On the lower level are classrooms, practice rooms, and faculty offices for the Music Department.
Is a residence hall and office building of five separate units, four that can house either men or women and one unit used by the athletic department.
Houses classrooms, Career Services, the Exercise Science Laboratory, a conference room, the Macintosh computer lab, as well as science and nursing simulation laboratories.
The baseball field, softball field, soccer field (Parks Field), and six tennis courts are located on the west end of campus, and a new track and field complex was completed in 2024.
Is a residence hall for 102 women with a game room, study areas, kitchen, laundry facilities, a private guest room, and the Office of Safety and Security.
Is the campus welcome center and houses the Office of Enrollment Management and the Marketing department.
Is located in a former campus residence on the east end of campus. It houses the Jack E. Snider Honors Program as well as faculty offices (the King College of Arts and Sciences).
Serves as the main competition arena for varsity basketball, volleyball, acrobatics & tumbling, and wrestling. It houses most of the coaches’ offices, a concession stands, Hall of Fame Room, the Jeff Byrd Board Room, athletic training room, weight room, cardiovascular equipment areas, an indoor running track, lounge areas, and locker rooms for men’s and women’s basketball, men’s and women’s volleyball, and visitor’s lockers for both men and women. The gym seats 1,200 for sporting events.
Is the location of the Peeke School of Christian Mission, the Chaplain’s Office, and faculty offices (the King College of Arts and Sciences). Once used as the home for King presidents, its living spaces are often used for meetings and classroom spaces.
Houses classrooms, science and nursing laboratories, and faculty offices for the sciences, mathematics, and nursing.
Served as the institution’s dining hall through December 1982. It is occupied by the Performing and Visual Arts Department, and has been converted to a small black-box theatre; it also contains a tech theatre workshop, costume and stage storage, an antique print shop, and faculty offices.
Institutional Research and College Archives
The University archives are housed in the E.W. King Library. Inquiries should be directed to:
King University, E.W. King Library, 1350 King College Rd., Bristol, TN 37620
- Phone: 423.652.4716
- Email: [email protected]
- Fax: 423.652.4871
